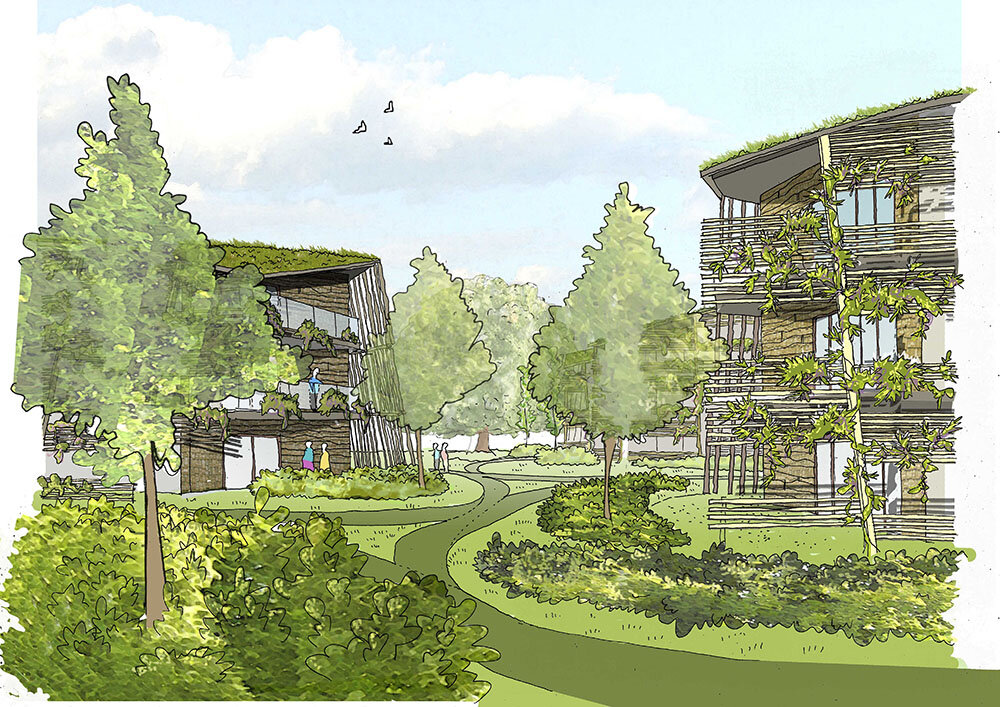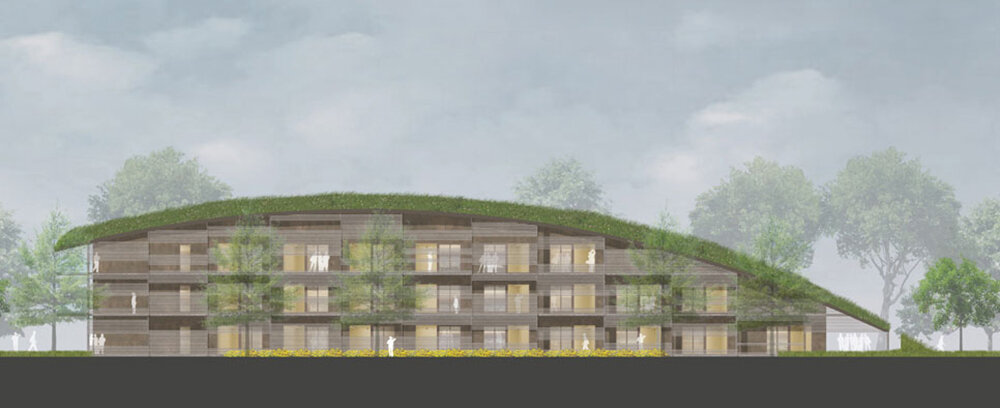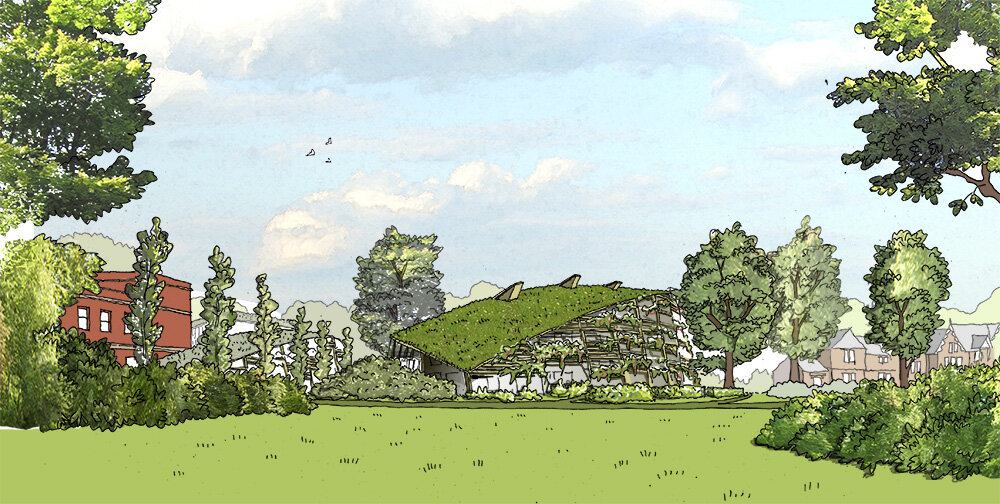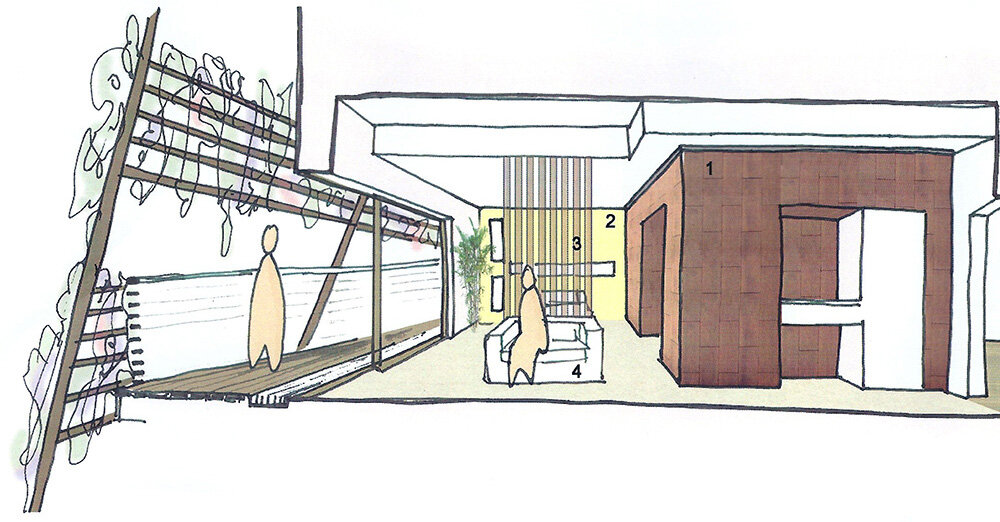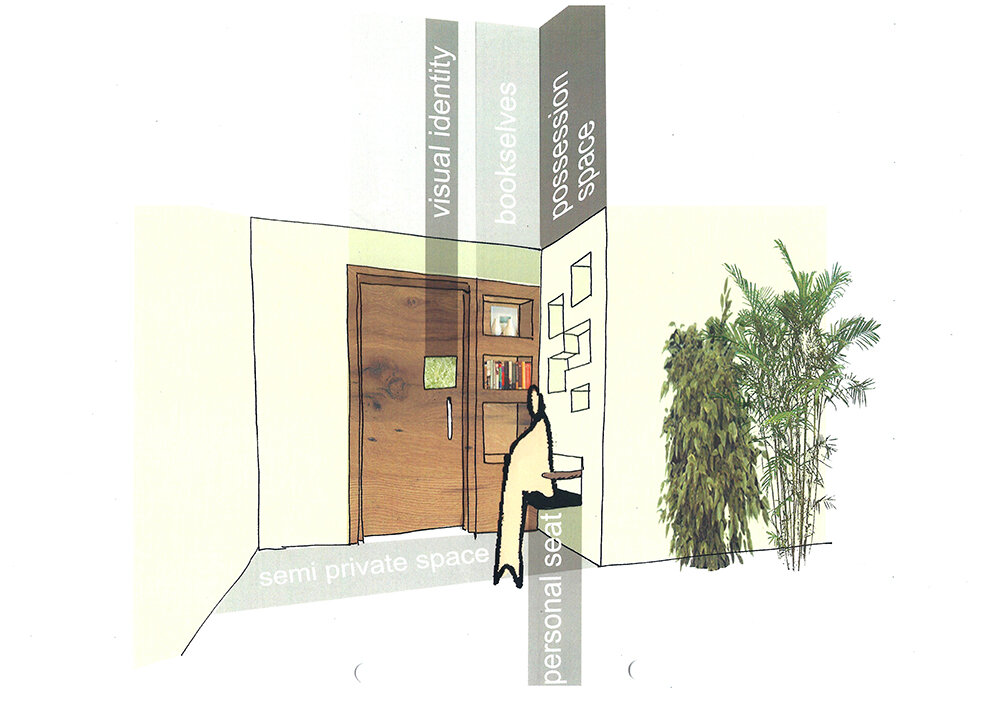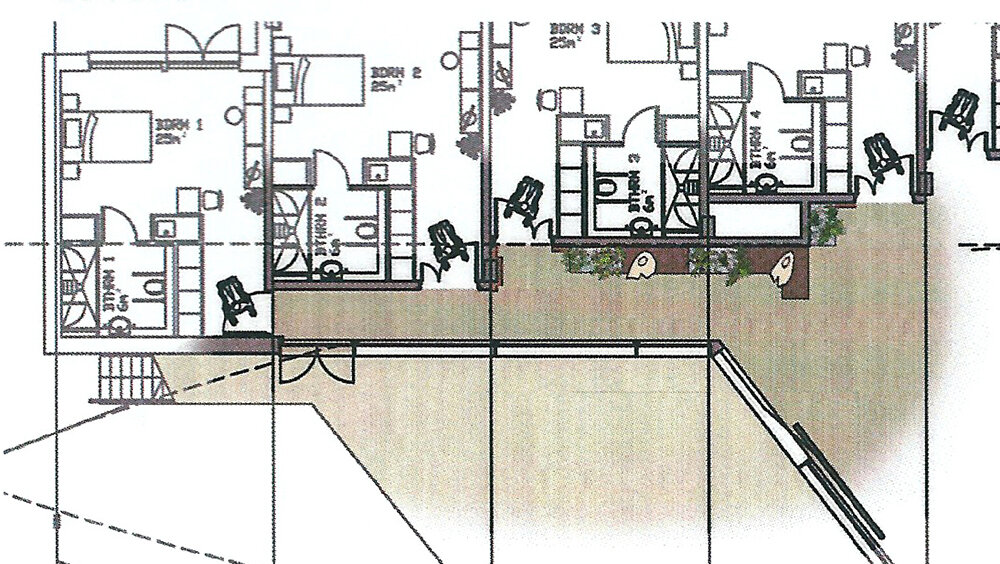
ARCHITECTURE
ARCHITECTURE
HELEN LUCAS ARCHITECTS LTD, Edinburgh
PROJECT ARCHITECT - November 2014 - Present
PROJECTS INCLUDE:
Swanston House, Edinburgh - Project Architect for 280m2 future proofed new build residence in a sub-urban gap site / planning stage - completion on site
Peebles Extension, Scottish Borders - Project Architect for alterations and extension to a property in Peebles in a high risk flood zone implementing a flood resilience strategy for the property / concept design - completion on site
Foulden Renovation, Scottish Borders - Project Architect for alterations and extension to a Grade B listed property. Self- build project, design and details looked at buildability and budget restrictions / concept - tender
TsAO & McKOWN ARCHITECTS, New York
ARCHITECTURAL DESIGNER / ASSISTANT DIRECTOR OF COMMUNICATIONS
January 2013 - October 2014
PROJECTS INCLUDE:
The Jewish Museum, Mel Bochner: Strong Language Exhibition, New York - Project designer for exhibition design + interior architecture / concept design - completion
Re[Framing] Provincetown Installation, Provincetown, Massachusetts - Project designer for installation design / concept design - completion
Shanghai Office Renovation, Shanghai, China - Project team member for a new office for a large private corporation / innovative planning to improve employee productivity and well being / pre-design, feasibility + programming
Visual + Performing Arts Facility, Brooks School, Massachusetts
Project team member for feasibility study / concept design / masterplan / cost analysisResponsible for RFQ’s, RFP’s, potential projects and business development
RENZO PIANO BUILDING WORKSHOP, Paris
ARCHITECTURAL ASSISTANT [ARCHITECTE]
April 2011 - October 2012
Université de Jules Vernes; Amiens Historic Citadelle University Project, France
Design team member for the regeneration of an ancient citadelle to create a new university campus and public realm.
Schematic design - construction documents for the common space quadrant; including five amphitheatres, teaching spaces, outdoor performance spaces, administration building, gymnasium + public space
Concept work / programming / masterplanning / presentations + consultations / physical models / custom product development / working drawings / technical details Lead designer
Co-ordinating all aspects of programme, design + management between consultants for the administration building and large teaching spaces situated in a regenerated stable building / design development - construction documents
ATKINS LTD [DESIGN SOLUTIONS], Newcastle-upon-Tyne, UK
PART 1 ARCHITECTURAL ASSISTANT
June - September 2008
Pioneering Residential Care Facility, West Hall Care Home
Project team member/ architectural scheme / schematic design - design development research and development for interior architecture concept design / responsibilities included public consultation management / planning approval documents / interior architectural design + research / 3D visualisations [work examples shown below - copyright / all credit Atkins Ltd]
CRAWFORD PARTNERSHIP, London
PART ! ARCHITECTURAL ASSISTANT
July 2007 - June 2008
PROJECTS INCLUDE:
The Key Mews Development: Four Eco Homes + Office Space, London, UK
Residential Renovation + Wrap -around House Extension, London, UK
The Old Stables, Live/Work Renovation, London, UK
RIAS Housing Competition Entry




